What does your dream log cabin look like? Do you already have a vision of your cabin and how it will feel when you walk through the front door for the first time? Will it have dovetail corners and large picturesque windows overlooking the water? Log Cabin Kits offer endless log home construction possibilities and designs. So while you most likely are just getting started, just imagine your cabin dreams can become a reality in no time.
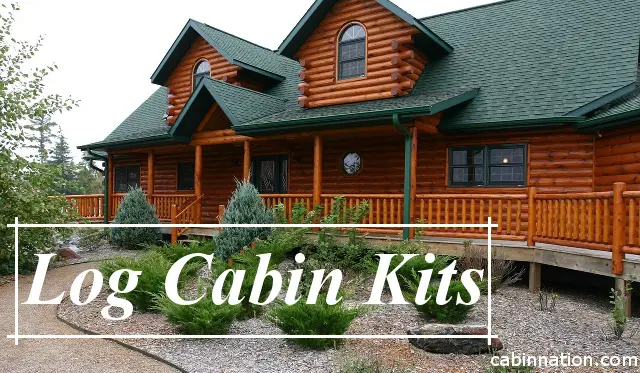
Due to the thousands of options available such as small cabin plans or cabin plans with loft, likely the best place to start when considering one of the many log cabin kits or pre-built cabins is with your vision of your complete log cabin home.
Log Cabin Kits Prices
As a general rule, log home kits prices can range from $100 per square foot to $200 per square foot and higher.
For comparison, here are a few general estimates for log cabin kits price per square foot.
- $100.00 per square foot x 1500 square feet = $150,000.00
- $125.00 per square foot x 2000 square feet = $250,000.00
- $150.00 per square foot x 2500 square feet = $375,000.00
- $200.00 per square foot x 3000 square feet = $600,000.00
Because the sky is the limit for log cabin kits prices, perhaps you might want to start out smaller. Of course, you could always add on later. So, do you have a budget in mind? You can save a little on your budget by purchasing a shell kit, or you can purchase the full complete cabin kit with everything included. Shell kits generally focus on the exterior of the cabin and provide a materials package for a weatherproof cabin shell.
The price range depends on the builder and ultimately what you are asking them the build. Will it be a turnkey cabin with everything included? Will it be just a shell kit? What log profiles are you planning on using? Your home kit price will fluctuate with the options and features that you add to it.
Log Profiles
-
D-Log Profile
- D-Logs are stacked on each other with a tongue and groove type system. D Logs provide the traditional cabin look with round logs on the exterior but allow for a flat appearance on the interior. In addition, D – Logs maintain a weather-tight seal and with minimal need for chinking or grouting over time, depending on how the logs settle.
-
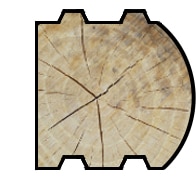
D-Log -
Double Round Log or Double D-Log Profile
- Logs are round on both the inside and outside of the log with a tongue and groove type system in the middle of the log. With Double Round or Double D-Logs, you still have the benefits of weatherproofing and stacking ability, all while maintaining the appearance of full logs.
-
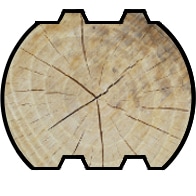
Double Round Log -
Swedish Cope Log Profile
- Swedish Cope is a stackable log with a quarter circle notched out of the bottom of the log. This notch which also looks like a saddle or crescent, fits snugly over the log below it.
-
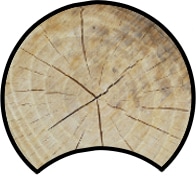
Swedish Cope Log -
Square Log Profile
- Square logs or rectangular logs are flat on all sides. This is a popular log profile choice, especially for cabin owners wanting dovetail corners, the appearance of a flat interior and exterior surface, and chinking between logs.
-
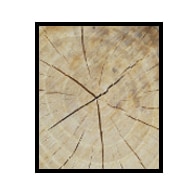
Square Log -
Half Log and Quarter Log Profile
- Half logs and quarter logs are similar to the traditional siding on a home. If you are looking from the outside at the exterior, half logs look exactly like a full log cabin should. Quarter and half log systems are typically cut from full logs and are secured to the framing of the cabin. Partial logs are a nice look for the interior of your log cabin home as well. Half logs sections are available in varying sizes and lengths. 2×6, 3×8, 4×12 are a few sample sizes readily available
-
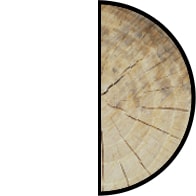
ul Half Log and Quarter Log -
Full Round Log Profile
- Early log cabin builders utilized the full tree when constructing their cabins. Therefore, builders would simply cut down the tree and stack them one on top of the other. Manual notching, scribing, and log hewing were common to properly fit and place logs; however, obtaining a precision fit was difficult. Due to the precision of modern log milling methods, logs are able to fit tighter together, creating more efficient seals between logs.
-
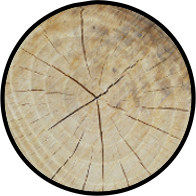
Full Round Log - Because there are many log profiles to choose from, you have a log design decision to make. Maybe the cost of the log is a determining factor in which profile you select. Also, the corner style of your home will help you determine your preferred profile. While the options are plenty, the selection process definitely should be exciting.
Corner Styles
-
Butt and Pass Log Cabin Corner Style
- The Butt and Pass cabin style is considered by many to be the strongest cabin construction method. Also, Butt & Pass has the added benefit of not having to remove notches from the logs. With Butt and Pass, logs are stacked one on top of the other with one log end butting up against a passing perpendicular log in the corner. Therefore the name Butt and Pass.
-
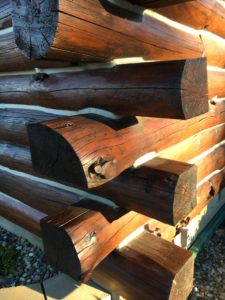
Butt and Pass -
Saddle Notch Log Cabin Corner Style
- Logs are stacked and notched at the corner intersections. Notably, this is one of the more commonly used cabin corners. Saddle notching involves tracing the contour of the log directly below onto the log being notched. You then cut out the saddle-shaped notch, which will allow for tighter fitting log joinery.
-
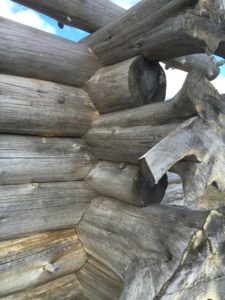
saddle notch -
Dovetail Log Cabin Corner Style
- Dovetail produces an interlocking connection with logs where one log end is cut with a trapezoid type shape which fits into another log end with a similar shape. Because the dovetail joint is angled in such a way, it resists pulling apart in each direction except one. Dovetail joints can be cut using a dovetail jig and are common with flat-sided logs.
-
Corner Post or Vertical Post Log Cabin Corner Style
- At the corners, a Vertical Post or Corner Post joins together the logs. The post will have a vertical notch or groove cut out of it so wall logs with a corresponding tongue can align to the post.
-
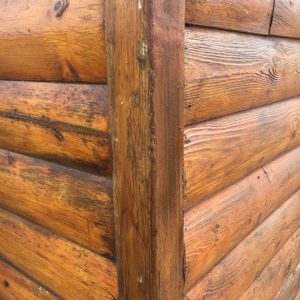
Corner Post
Tools for Kit Construction
Depending on your build and location, the following list of tools should be just about all you need to construct your cabin from a kit. As you can see from the list of tools, your build is more about assembly than fitting, notching, hewing, carving, measuring, and cutting logs.
- Cordless Power Drill
- Level
- Tape Measure
- Circular Saw
- Caulking Gun
- Radio
- Steel Square
- Marking Tools
- Utility Knife
- Ladders
- Sweeping Broom
- Hammer
